Vacation Home Floor Plans
Ranch Floor Plans
-
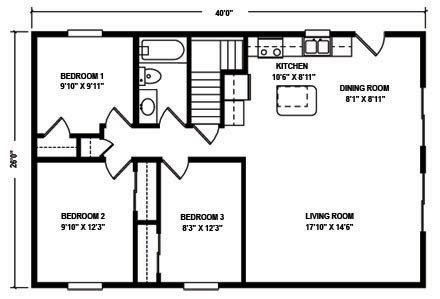
The Valley View (204)
26' x 40' | 1040 sq. ft.
3 Bed | 1 Bath -
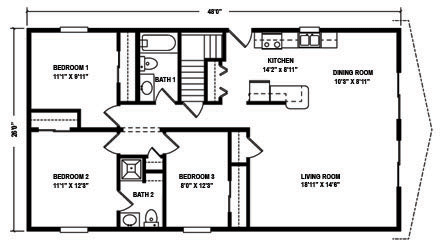
The Longview (212)
26' x 48' | 1248 sq. ft.
3 Bed | 2 Bath -
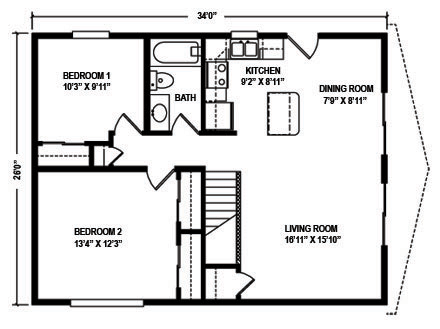
The Skyview (226)
26' x 34' | 884 sq. ft.
2 Bed | 1 Bath -
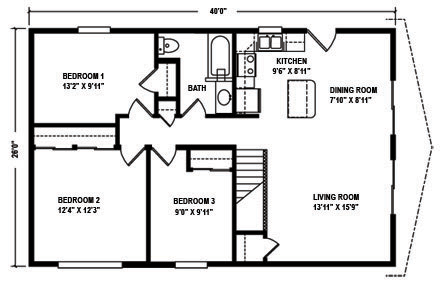
The Mountainview (227)
26' x 40' | 1040 sq. ft.
3 Bed | 1 Bath -
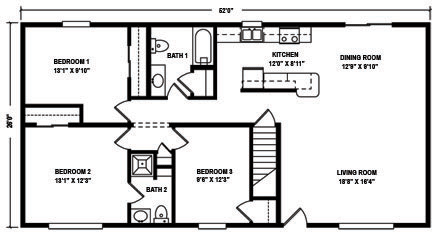
The Lakeside (228)
26' x 52' | 1352 sq. ft.
3 Bed | 2 Bath
Cape Chalets Floor Plans
-
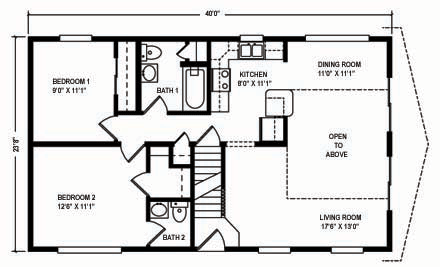
The Pocono (120)
23'8" x 40' | 947 sq. ft.
2 Bed | 2 Bath -
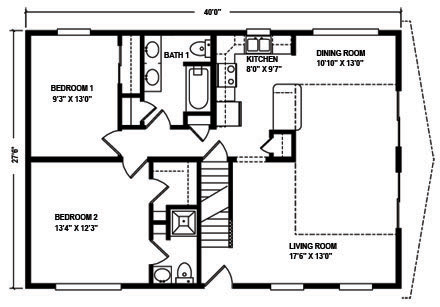
The Aspen (332)
27'6" x 40' | 1100 sq. ft.
2 Bed | 2 Bath
