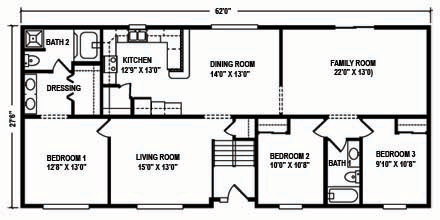Raised Ranch Floor Plans
-

The Hanover (106)
23’8” x 40' | 946 sq. ft.
2 Bed | 1 Bath -

The Grafton (111)
23’8” x 44' | 1041 sq. ft.
2 Bed | 1.5 Bath -

The Lincoln (113)
23’8” x 48' | 1136 sq. ft.
2 Bed | 1.5 Bath -

The Cranston (118)
23’8” x 48' | 1136 sq. ft.
2 Bed | 1.5 Bath -

The Shiloh (119)
23’8” x 52' | 1231 sq. ft.
3 Bed | 2 Bath -

The Salona (216)
26’ x 54' | 1404 sq. ft.
3 Bed | 2 Bath -

The Herndon (217)
26’ x 44' | 1144 sq. ft.
3 Bed | 2 Bath -

The Hillsville (218)
26’ x 52' | 1352 sq. ft.
3 Bed | 1.75 Bath -

The Richmond (219)
26’ x 52' | 1352 sq. ft.
3 Bed | 2 Bath -

The Wolfdale (221)
26’ x 60' | 1560 sq. ft.
3 Bed | 1 Bath -

The Millville (225)
26’ x 44' | 1144 sq. ft.
3 Bed | 2 Bath -

The Oreland (260)
26’ x 48' | 1248 sq. ft.
3 Bed | 2 Bath -

The Breton (311)
27'6" x 52' | 1430 sq. ft.
3 Bed | 2 Bath -

The Danville (316)
27'6" x 48' | 1320 sq. ft.
3 Bed | 2 Bath -

The Elkland (323)
27'6" x 44' | 1210 sq. ft.
3 Bed | 2 Bath -

The Donora (331)
27'6" x 56' | 1540 sq. ft.
3 Bed | 2 Bath -

The Whitney (333)
27'6" x 62' | 1705 sq. ft.
3 Bed | 2 Bath
