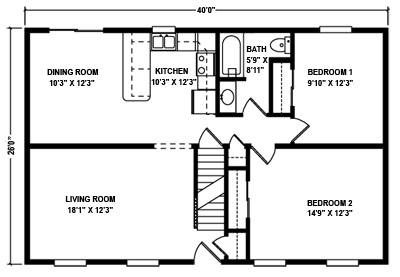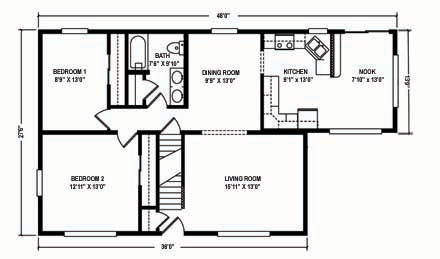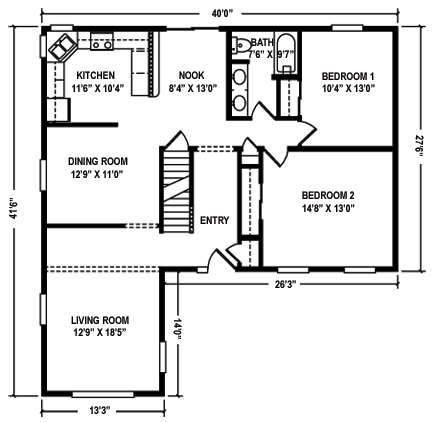Cape Home Floor Plans
-

Camden (105)
23'8” x 40' | 946 sq. ft.
2 Bed | 1 Bath -

Auburn (107)
23'8” x 44' | 1041 sq. ft.
2 Bed | 2 Bath -

Cod (231)
26’ x 40' | 1040 sq. ft.
2 Bed | 1 Bath -

Chester (232)
26’ x 40' | 1040 sq. ft.
1 Bed | 1.5 Bath -

Hatteras (233)
26’ x 44' | 1144 sq. ft.
2 Bed | 1 Bath -

Preston (234)
26’ x 48' | 1214 sq. ft.
1 Bed | 1.5 Bath -

May (309)
27’6” x 40' | 1100 sq. ft.
2 Bed | 1 Bath -

Charles (317)
27’6” x 44' | 1210 sq. ft.
2 Bed | 1 Bath -

Kennedy (340)
27’6” x 48' | 1105 sq. ft.
1 Bed | 1 Bath -

Barrow (341)
27’6” x 48' | 1105 sq. ft.
2 Bed | 1 Bath -

Henry (342)
27’6” x 40' | 1306 sq. ft.
2 Bed | 1 Bath -

Arlington (343)
27’6” x 60' | 1576 sq. ft.
2 Bed | 1.5 Bath -

Bristol (344)
27’6” x 44' | 1210 sq. ft.
2 Bed | 2 Bath
